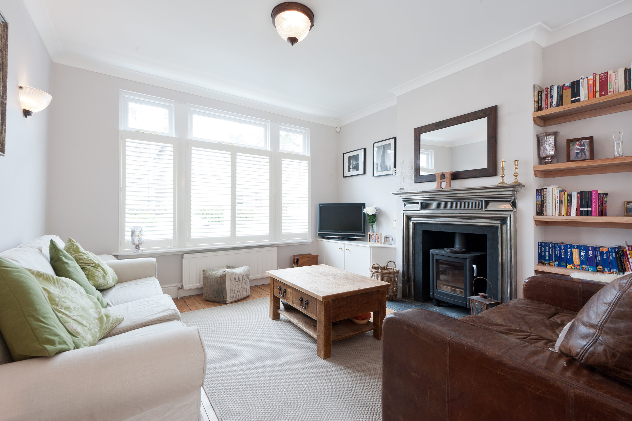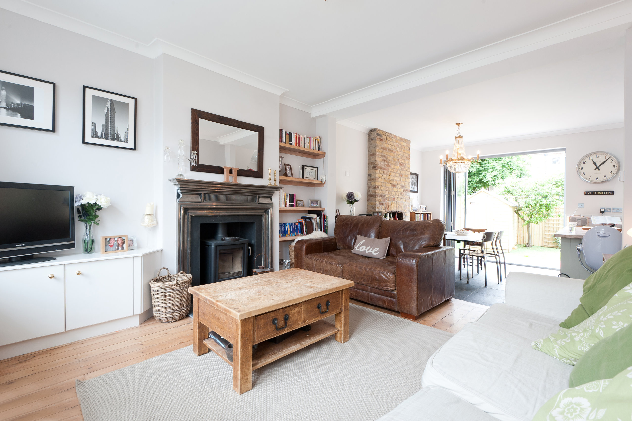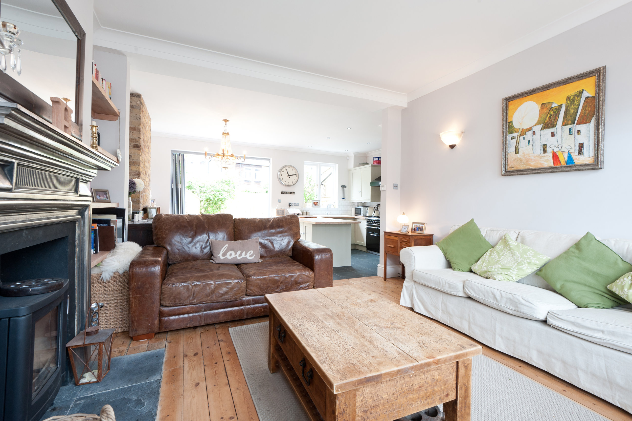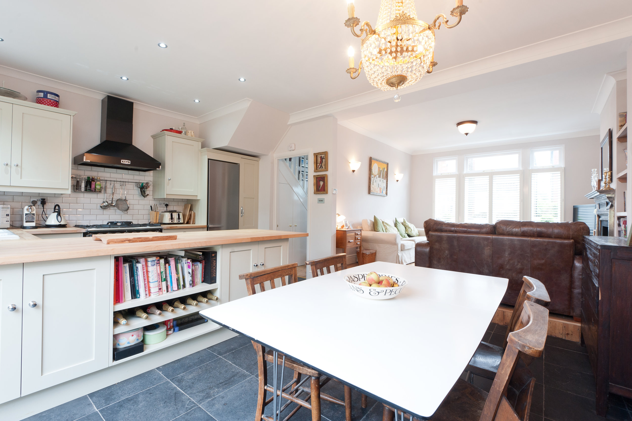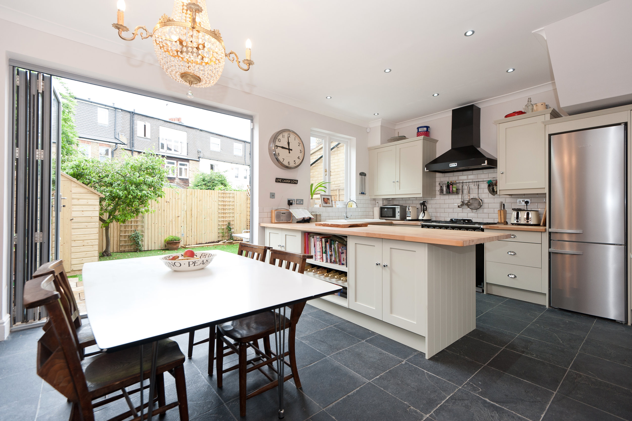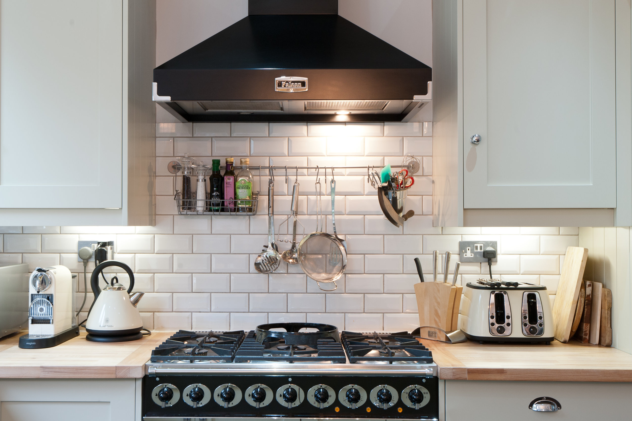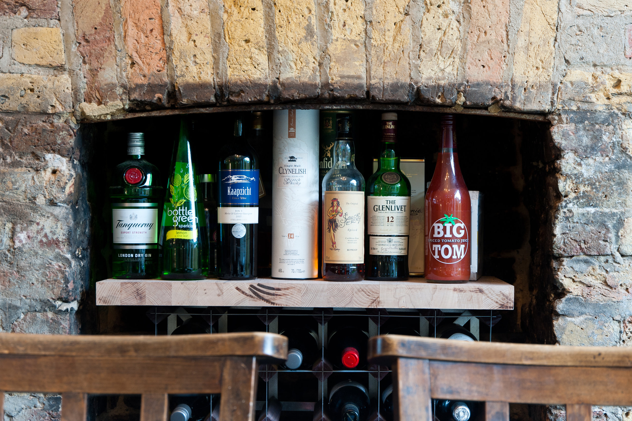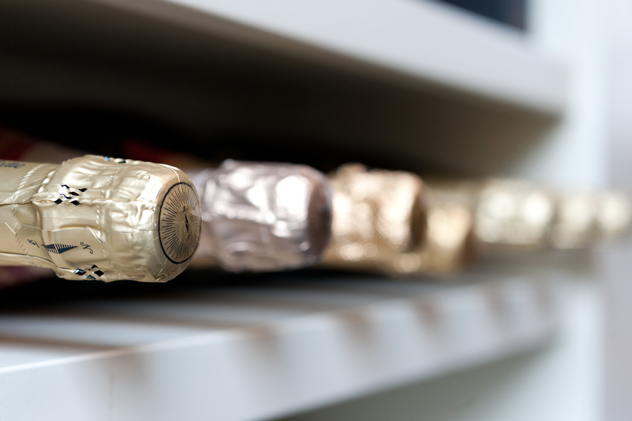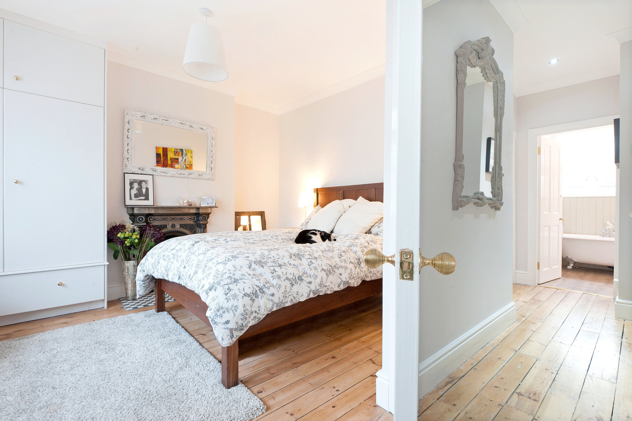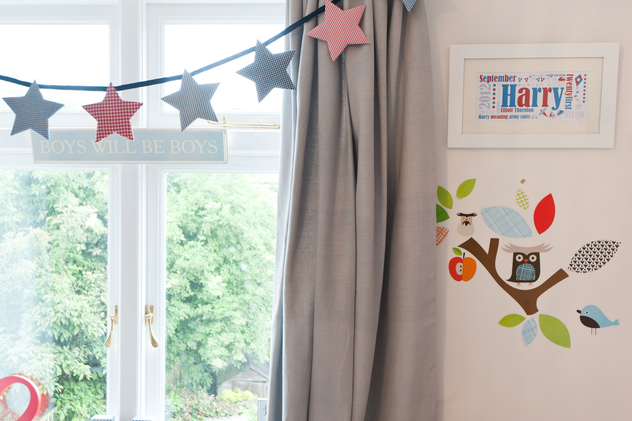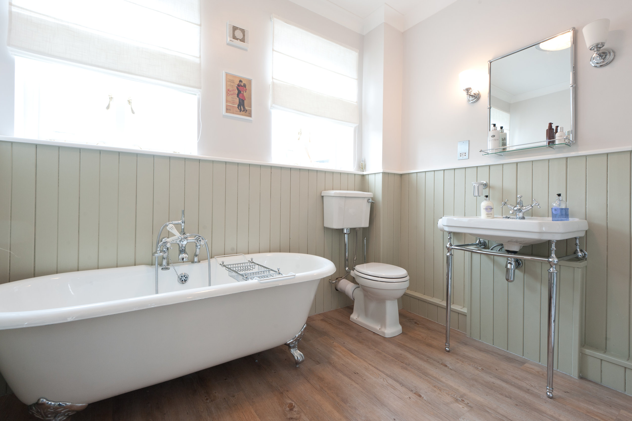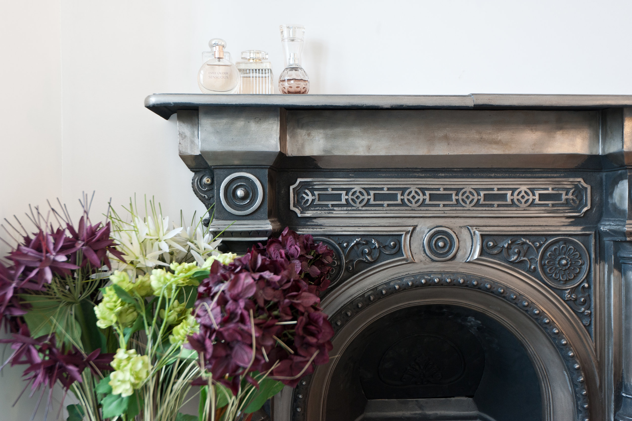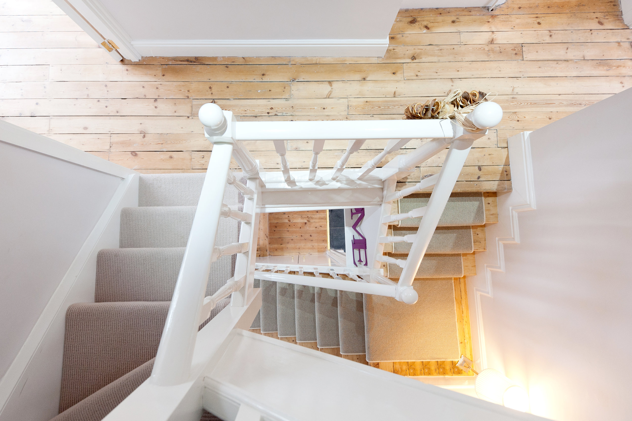Melrose Road
The brief given to us for this project was to accommodate an expanding family and create a space that would work for them both now and in the future. Works included a hip to gable loft conversion which provided two new bedrooms. Internal alterations throughout the rest of the property allowed for a complete overhaul of the existing elements which created a social kitchen living space, perfect for family life.

