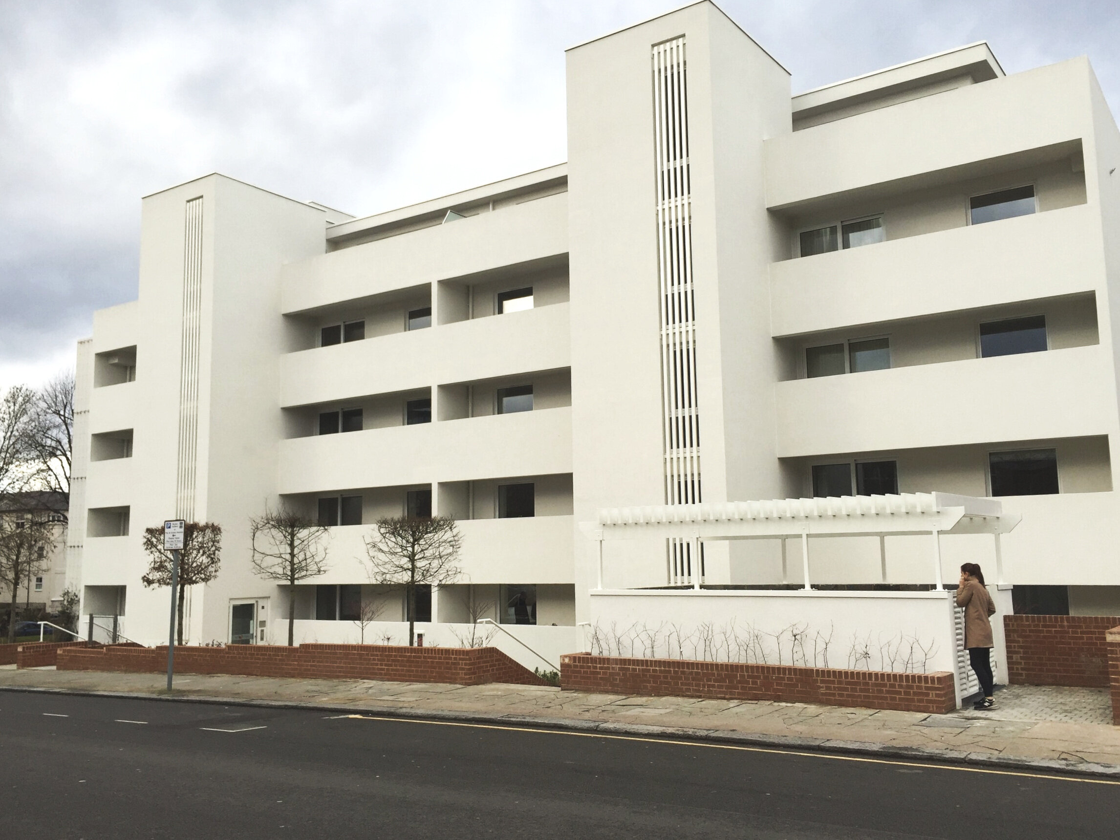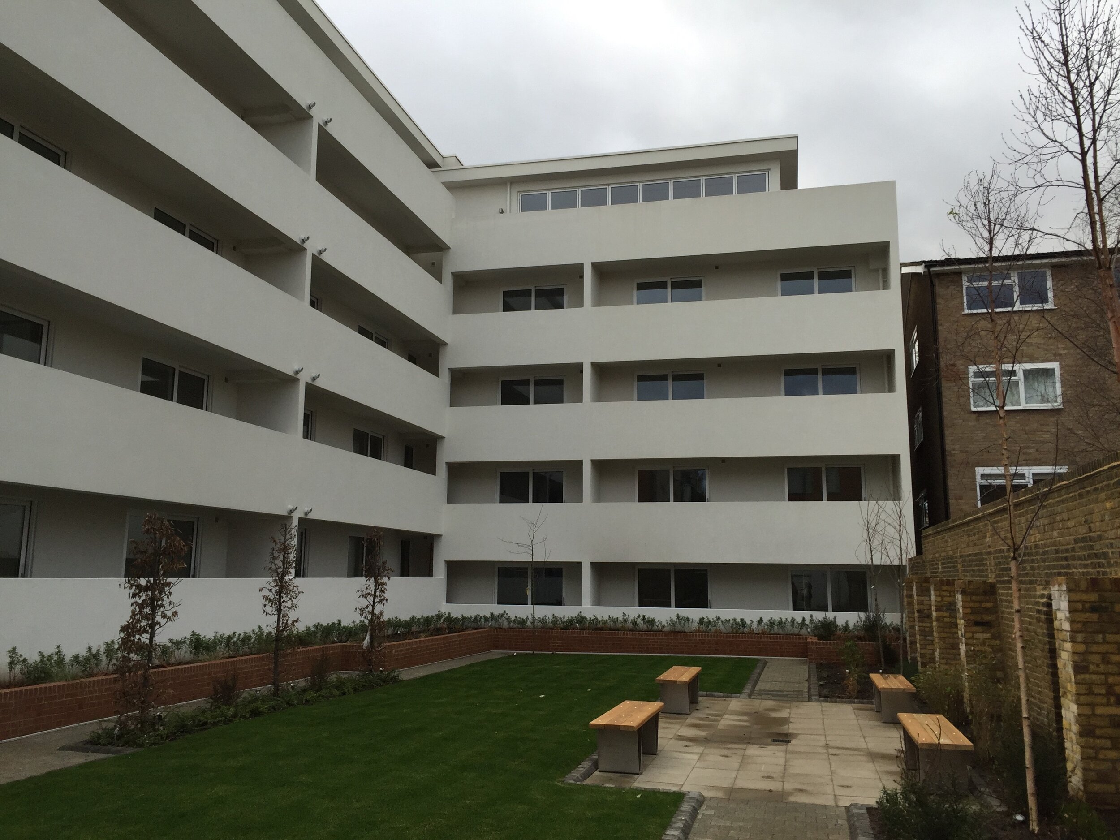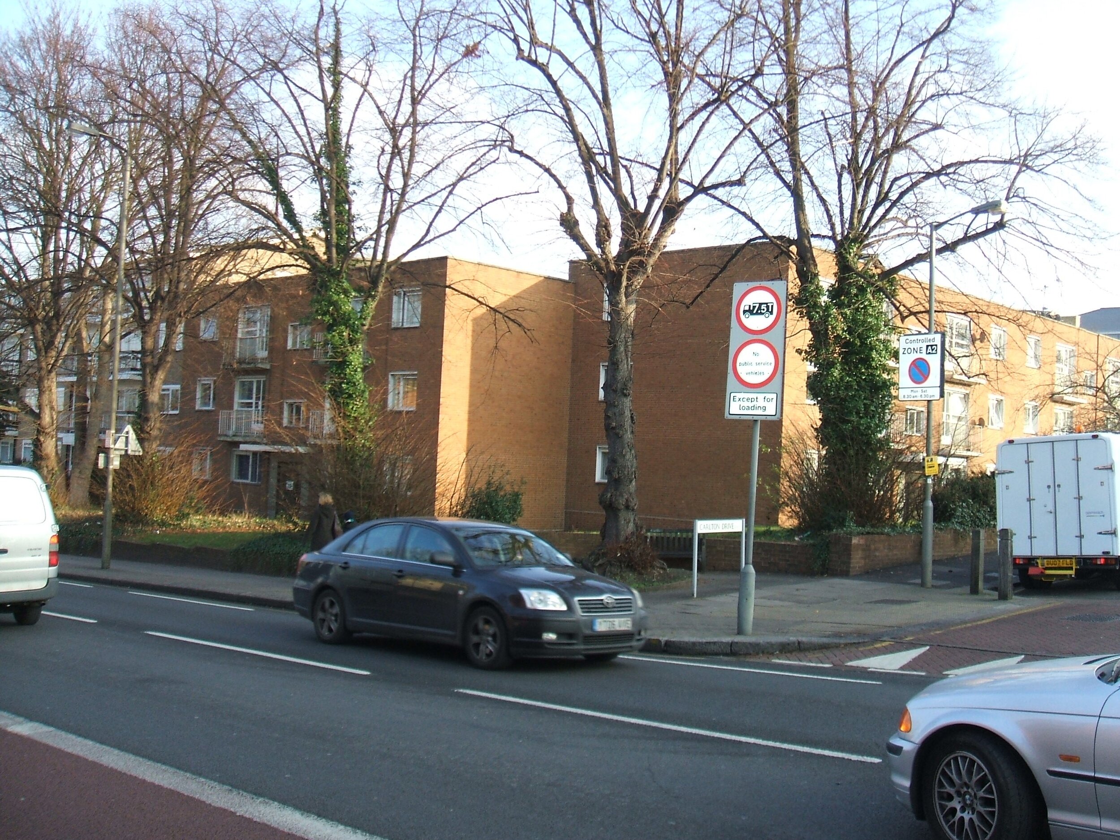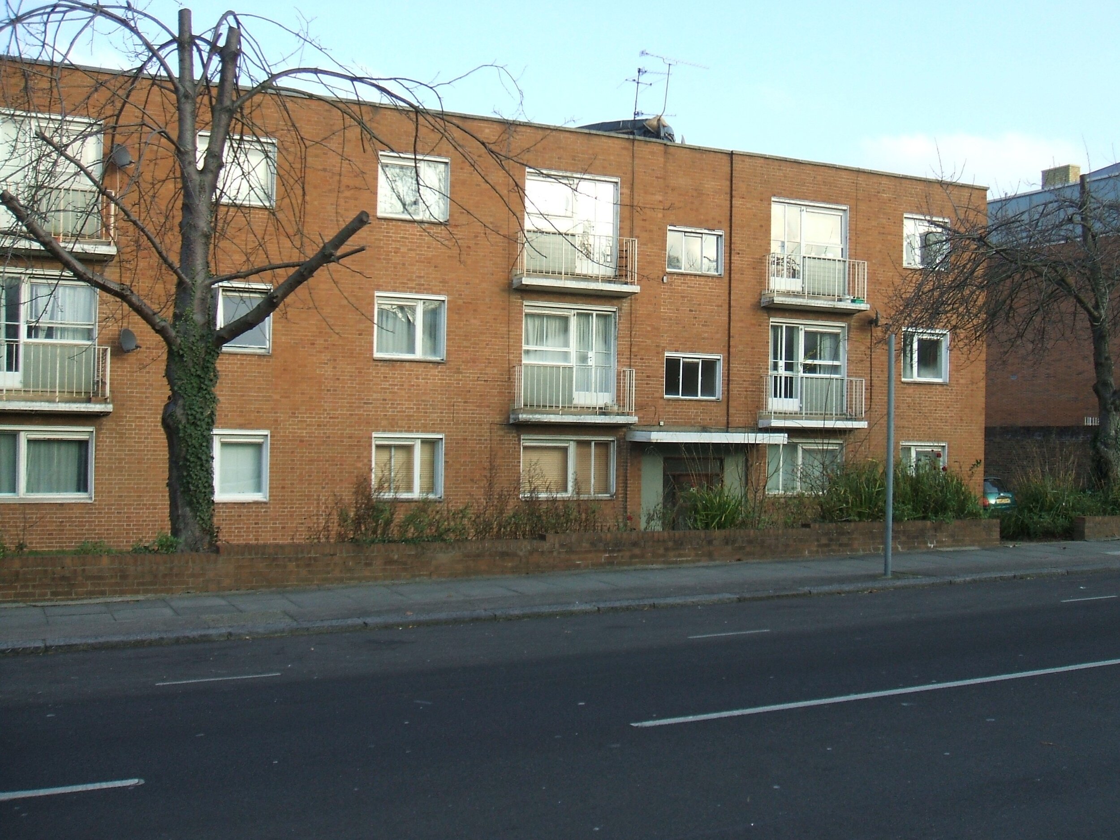Carlton Gate - SW15
development
We have achieved planning on a very similar building which is almost finished construction in Putney (Wandsworth BC) where the planning strategy was similar where we created a landmark contemporary building from a 1950’s soulless block.
On this particular project we ended up maximising the site with an extra two levels and creating 9 additional flats, (27 in total) Henley Homes constructed the project and we recently achieved planning for 3 additional units to the right hand side of the site.




